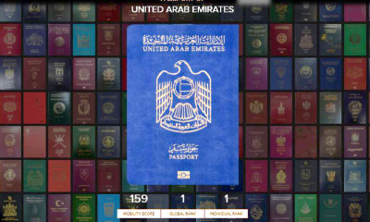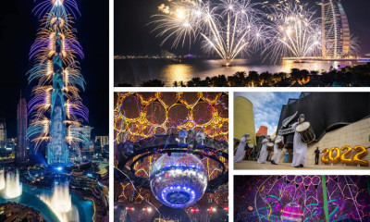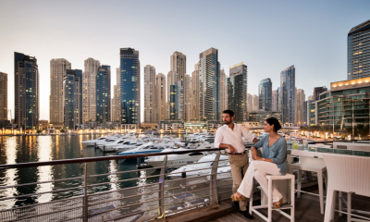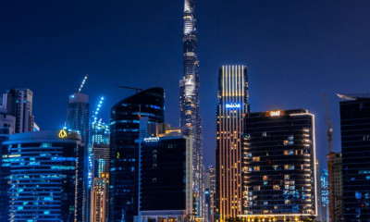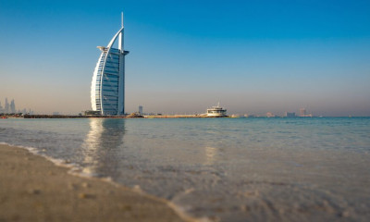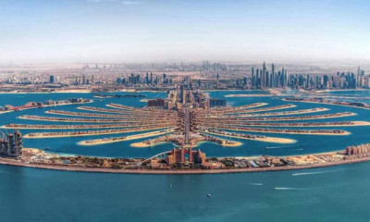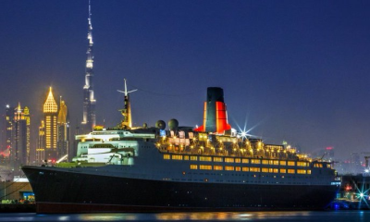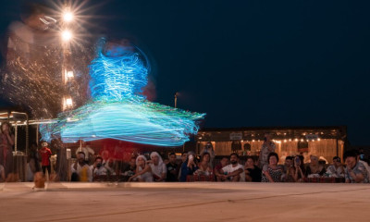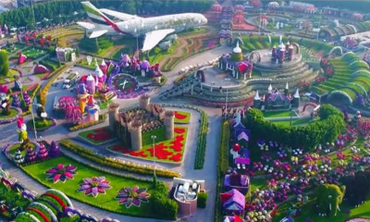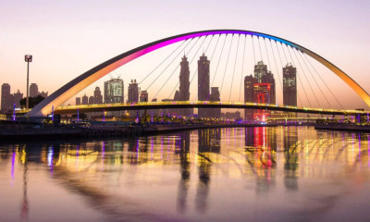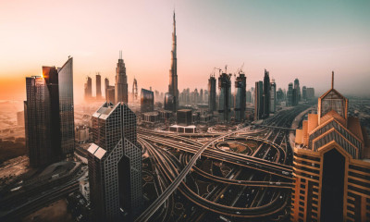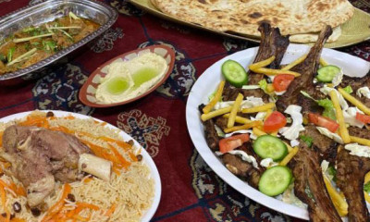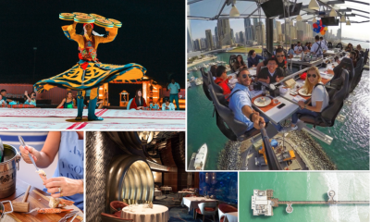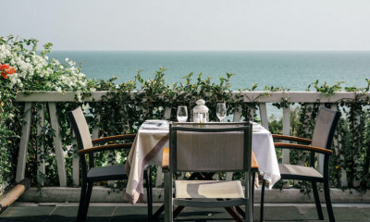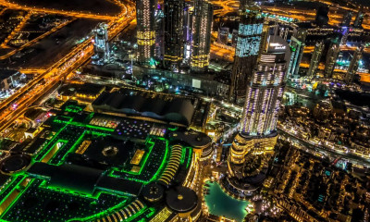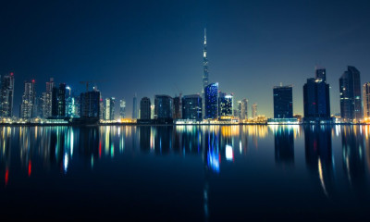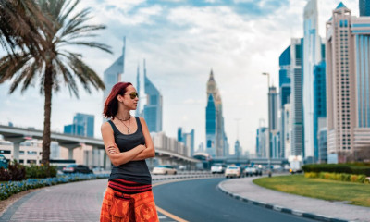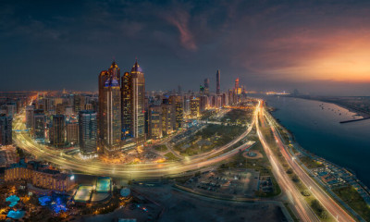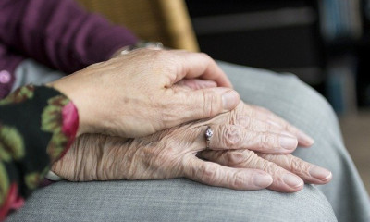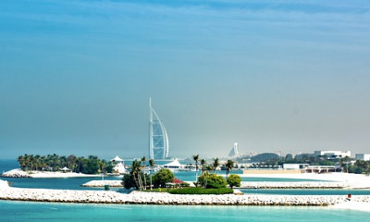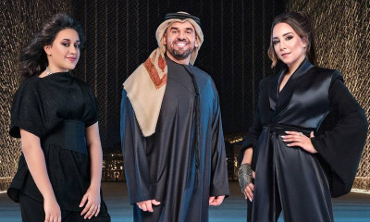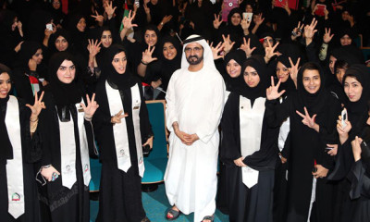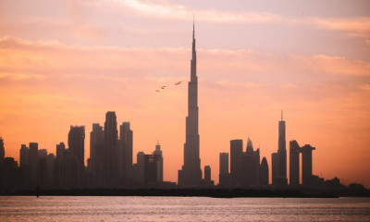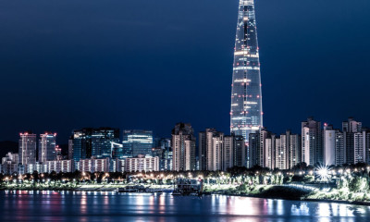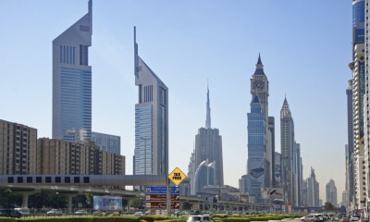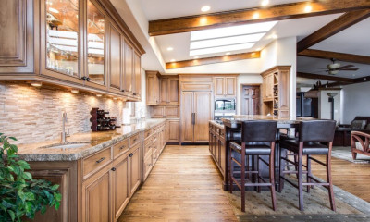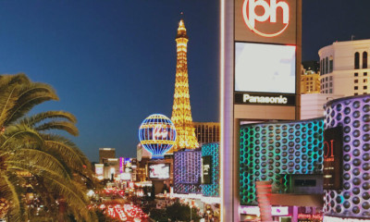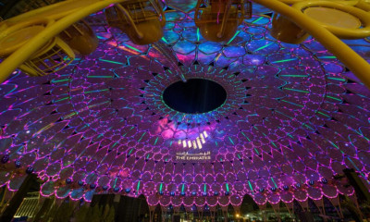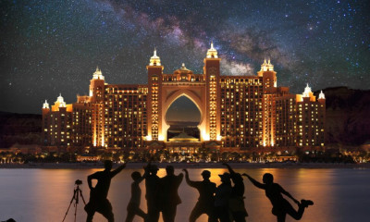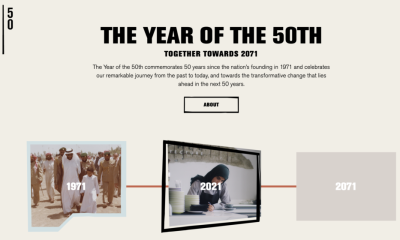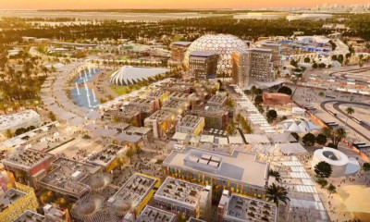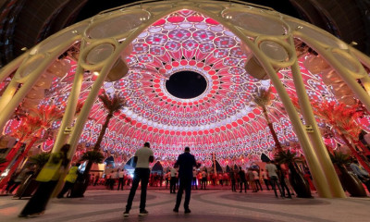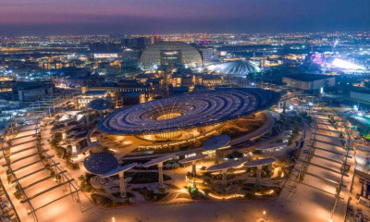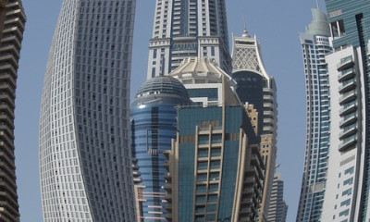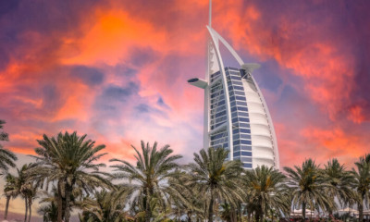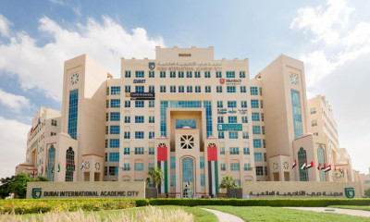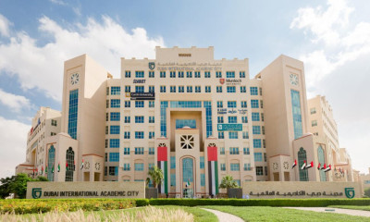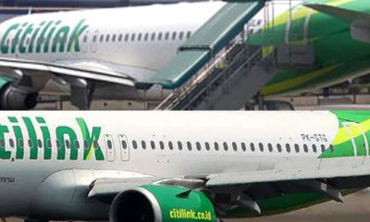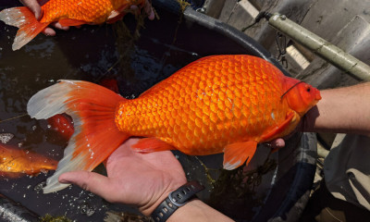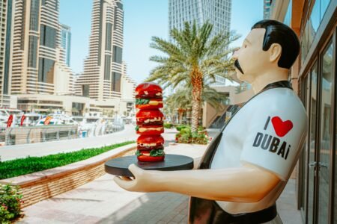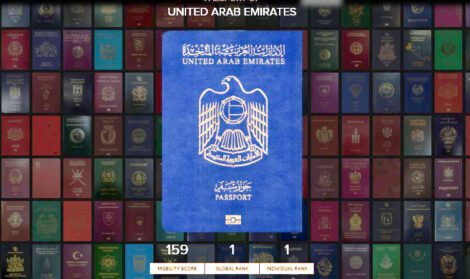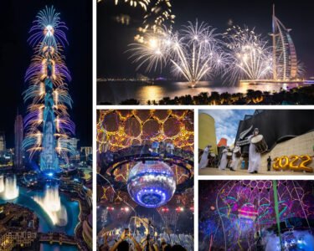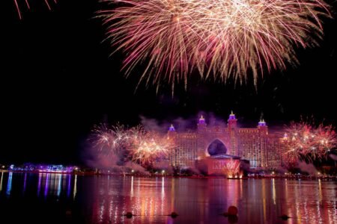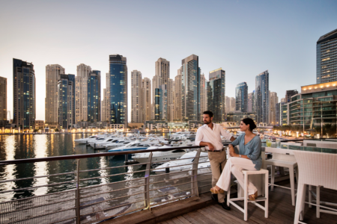
For hosting the Expo 2020, Dubai began massively expanding its already excellent infrastructure and developing ‘a city within a city’ on its outskirts on a 438-hectares site near the Al Maktoum International Airport. The awe-inspiring venue includes a dedicated exhibition zone of two square kilometres on a 4.4 square kilometres site. The remaining land has been dedicated to supporting facilities like the Expo 2020 Village, warehousing, logistics, transport, hotels and a public park.
The site is capable of producing enough solar power to cater for 50 per cent of its power needs. The 45,000-square feet exhibition centre has halls that can comfortably host 20,000 people at a time. The centrepiece is Al Wasl Plaza, a steel lattice dome as wide as two Airbus A380s side-by-side and boasting the largest 360-degree projection surface in the world.
The 150-metre wide, 69-metres high plaza along with the themed districts will house about 200 country-pavilions and is well-connected to the three thematic districts developed based on the Expo’s sub-themes: Mobility, Opportunity and Sustainability.
An unparalleled entertainment experience for the visitors has been ensured, both inside and outside the plaza. The UAE Pavilion has been modelled on the wings of a falcon, the national bird. For the first time in the 169-years history of World Expos, each exhibiting country, regardless of geographical size, monetary wealth or perceived politico-economic influence, has been given a dedicated pavilion.
The countries can use the space to showcase the best of history, arts, culture and developments – and their vision for the future and solutions to pressing challenges to the world, from climate change to pollution. This Dubai Expo has done away with the long-followed concept of having geographical clusters for pavilions and placed countries as per their chosen themes.
Expo Entry Portals
Three pavilions are dedicated to each of the three sub-themes, while 37 pavilions belong to particular countries including China, Morocco, UK and Canada. Designed by a British design studio, three ethereal portals will welcome visitors. The seven-storey tall carbon fibre structures have been inspired by ‘Mashrabiya’, a latticed design element in traditional Islamic architecture that allows controlling light and airflow with see-through intricately geometric patterns.
The ethereal portals will be the first and last encountering moment for all who make the journey to the global event. Each aspect of the design invites visitors to immerse themselves in shared Islamic culture, art and language in dialogue with the future spirit of Expo. Each portal’s remarkable appearance comes from being woven entirely from strands of ultra-lightweight carbon fibre composite that lend incredible structural strength.
This enabled the ethereal portal structures to stand 21 metres high and 30 metres long, without any additional support. The portals feature two vast doors – each door 21 metres high and 10.5 metres wide – which will be opened every morning of the Expo 2020 Dubai in a symbolic act of welcoming the world. They lead visitors to tree-filled arrival courtyards in each of the three Expo 2020 districts.
The project is the outcome of a three-year iterative design process working hand in hand with a manufacturer specialising in large format carbon composite components and an aircraft engineer. The final geometric pattern resolves the requirements of structural strength against material efficiency, wind permeability, shading quantity and manufacturing time.
Boulevard Roundabout Pavilion
An interactive installation that symbolises the ethos of sustainability and innovation has been assembled at the Boulevard Roundabouts of the Expo site. The eight-metre structure soars high revealing a walk-through spatial forest of 3D-Printed concrete elements that resemble palm trees and are fitted with branching LED lights. The structure can be viewed from the cars circling the roundabout upon which it sits or enjoyed by exploring the spaces between the 3D-Printed ‘Palms’ towards an open space.
At night, the concrete 3D printed elements become animated with various lighting modes, welcoming the visitors to the event.
Robotically 3D-Printed concrete construction has been lauded for saving on material waste by reducing the amount of form-work involved in the process of casting, as well as providing a cleaner construction site, all while allowing for a higher degree of complexity in design. The elements generate energy during daytime hours via the transparent, bespoke solar panels attached to their tops. At night, the concrete 3D printed elements become animated with various lighting modes, welcoming the visitors to the event.
The footings of the concrete elements are fitted with hidden LED lighting that is programmed to glow with various patterns. The landmark has been designed for longevity in the harsh desert climate with very little maintenance. Taking its inspiration from bio-mimetic performance, it is a self-reliant energy generator that absorbs abundant Sun energy to power itself. The solar panels are fitted around 360° at the centre of the roundabouts to capture the maximum amount of energy throughout the day and tilted to expel sand from sandstorms.
The Al Wasl Plaza
Meaning ‘connection’ in Arabic, Al Wasl Plaza has been designed to work as the central core of the entire Expo 2020 site, connecting the three thematic districts, and providing a focal point for visitors throughout the six-month-long show. The Plaza has been designed to form a grand ‘urban room’, a meeting place that creates a shaded microclimate unlike anywhere else in Dubai.
After the completion of Expo 2020, the Al Wasl Plaza will remain a central point of District 2020, an interconnected, multi-purpose development capable of hosting a range of different events, from intimate occasions to large-scale functions. With a capacity for hosting up to 10,000 people, the Plaza will provide a focal point for visitors, staging exciting performances and important Expo 2020 events including the opening and closing ceremonies.
At Al Wasl Plaza, more than 250 laser projectors will create life-like visuals on the inside and outside of its massive dome. Known as Multi, the world’s first rope-less elevator for skyscrapers will be revealed at Expo 2020 Dubai as one of the Expo’s lighthouse projects.
Multi will be used for skyscrapers, with the ability to move passengers horizontally and vertically, along with being able to move on inclines. Instead of one cabin per shaft, it offers multiple cabins operating in a loop, and that means less time waiting around for another lift to use. The system also uses 70 per cent less power than conventional elevator systems.
The plaza has been designed by the US-based Adrian Smith + Gordon Gill Architecture. The raw steel for the trellis was sourced from the Czech Republic, Hungary and Poland, and the steel was shaped into its flowing curves by companies from Belgium, Germany and Spain before being moulded into its intricate latticing in Italy.
The intricate trellis of the Al Wasl dome, which encloses the Al Wasl Plaza, is a 3D visualisation of the Expo 2020 logo and comprises 13.6 kilometres of steel
At 130 metres wide and 67.5 metres tall, the dome weighs a total of 2,544 tonnes – as much as 25 blue whales. The intricate trellis of the Al Wasl dome, which encloses the Al Wasl Plaza, is a 3D visualisation of the Expo 2020 logo and comprises 13.6 kilometres of steel. It was originally divided into 1,162 individual sections that were then welded together into 600 elements in factories in Italy and Abu Dhabi.
The construction teams employed state-of-the-art laser surveying and scanning equipment to ensure precision in each of the dome’s 873 on-site welds. To make the dome a stable structure, more than 1,200 tonnes of temporary steel columns and 520 cubic metres of concrete foundations were required to support the steel trellis during construction.
The dome also transforms into a 360-degree projection surface with projections visible both from within and outside the dome, providing an unparalleled experience for visitors. Enclosing a space of 724,000 cubic metres and standing tall at 67.5 metres – higher than the Leaning Tower of Pisa – the 130-metre-wide domed steel trellis encircles the Plaza. Expo 2020 Dubai has been designed around the three theme districts of Opportunity, Mobility and Sustainability.
Terra – The Sustainability Pavilion
Expo 2020 Dubai’s signature pavilion focuses on sustainability. Terra – The Sustainability pavilion features an immense 130-meter-wide canopy covered with 1,055 solar panels that look like flying saucers or a technological rendition of the desert palm tree. The panels generate four gigawatts of alternative energy per year, enough electricity to charge more than 900,000 mobile phones.
The pavilion has been designed by UK-based architects to achieve Leadership in Energy and Environmental Design (LEED) Platinum certification. Meaning earth in Latin, Terra cost about $272 million and has been designed to produce as much energy as it consumes. It also captures rain in an underground container and will supply all of its very own water. Its core building features an 86,000 square feet exhibition space that includes an auditorium, courtyard and reservoir.
The pavilion takes visitors on an emotionally charged journey through art, technology, sustainable design and architecture to tell the tale of humanity’s relationship with the planet. True to its theme, the Sustainability Pavilion’s permanent structure has been planned to function as a science ‘Exploratorium’ following the Expo’s conclusion.
There is also a courtyard area where several of the UAE’s leading artists — Mohamed Ahmed Ibrahim, Zainab Al-Hashemi and Mohamed Kazem — exhibit works specially commissioned for Expo 2020 representing aspects of the interaction between mankind and earth. After the Expo, Terra will remain as a science centre to inspire future generations to make sustainable choices.
The large overhanging roof of the structure has been designed to provide shade for the gardens and the exhibition spaces surrounding the pavilion, and also functions as a facilitator for energy derived from solar panels. The openings and ventilation system specially designed following its form will inhale fresh air from the humid area of the external environment.
The 25,000-square-metres pavilion boasts immersive experiences of forests and oceans as well as interactive exhibits guiding visitors through the history of environmental decline and dangers of overconsumption. The vast eruption of climate-controlled steel and glass teems with butterflies, lizards and insects.
Thick clumps of reeds lining the building filter air-conditioning wastewater for reuse. In the Sustainability Pavilion, the 17 participating countries are Brazil, Canada, the Czech Republic, Germany, Kuwait, Malaysia, Montenegro, The Netherlands, New Zealand, Philippines, Portugal, Romania, Singapore, Spain, St. Kitts and Nevis, Suriname and Sweden.
Mission Possible – Opportunity Pavilion


Focused on unlocking potential, the Opportunity district will address new industries, employment, education, financial capital and governance. All of the materials used to create Opportunity Pavilion will be recyclable and no concrete has been used in its construction. The 4,500-square-metres pavilion has been built from 2,500 tonnes of stone and it has a spiral-shaped canopy roof made from around 111 kilometres of woven rope.
Once inside, the pavilion promises ‘engaging and interactive journeys’ that will feature decision-making and gaming components. Visitors will have the opportunity ‘to explore how individual choices and actions can make a positive, collective contribution’ to global causes.
Designed by an Australian architecture firm, various country pavilions have been allocated under the district ‘Opportunity’ as a part of the masterplan. The 13 countries showcasing their pavilions in this category are: Austria, Belarus, China, Italy, Norway, Japan, the UK, Ukraine, Switzerland, Luxembourg, Monaco, Saudi Arabia and Morocco.
Alif – The Mobility Pavilion
Near the Expo site’s south entrance stands the Mobility Pavilion. This trefoil-shaped structure, designed as a “fairground” for showcasing technological innovations and technologies related to mobility, include a 340-metres track for the audience to experience the vehicles in full action. The Pavilion is centred on creating smarter and more productive connections across logistics, personal mobility, transportation, travel and exploration, and digital connectivity.
The Pavilion operates in the belief that every generation is responsible for safeguarding the world for the future. It will promote awareness of resource management, climate change and green growth, natural ecosystems and biodiversity, and the importance of sustainable cities and the built habitat. Participating nations have their very own pavilion in which to showcase their innovations, achievements and aspirations for the future.
The journey begins with the world’s largest elevating platform, which takes the visitor to the House of Wisdom, based in ninth-century Baghdad, and then moves to meet nine-metres-tall historical giants of ‘Mobility’. Visitors will experience a leap forward in time to enter a virtual world brimming with data until they step into the city of tomorrow. One may even be served by a robot or drone waiter along the way.
Mobility as a theme attempts towards creating a smarter and more productive movement of people, goods and ideas, both physically and virtually. It has 11 pavilions belonging to Belgium, Finland, France, Korea, Oman, Peru, Poland, Russia, Turkmenistan, Thailand and the UAE. The UAE Pavilion has been modelled on ‘a falcon in flight’ and contain exhibition spaces, an auditorium, cafe areas and VIP lounges.
A Lasting Legacy
District 2020 as the Expo site has been rebranded will be repurposed after the world’s fair gets over. About 80 per cent of the buildings will turn into the integrated “smart city of the future” and a world-class integrated community. District 2020 is the physical manifestation of Expo 2020’s long-term investment in the future of the UAE, boosting the economy, helping to spur growth and support jobs for many years to come.
The Dubai Metro Route 2020 will take 46,000 passengers per hour to and from the Expo site in under 16 minutes from Dubai Marina. The best way to reach the World Expo 2020 site is by the Dubai Metro. Route 2020, an extension of the Dubai Metro’s Red Line will drop you at the start point of Expo 2020 with great connectivity from different parts of Dubai.
The Expo 2020 Metro station is set to be the biggest and most eco-friendly station in the Dubai Metro network. It will be capable of handling an incredible 46,000 passengers per hour. A 3,000 square metres area has been dedicated to retail and outlets. Expo 2020 will also be an F&B destination in its own right, with more than 200 outlets serving more than 50 types of global cuisines.



